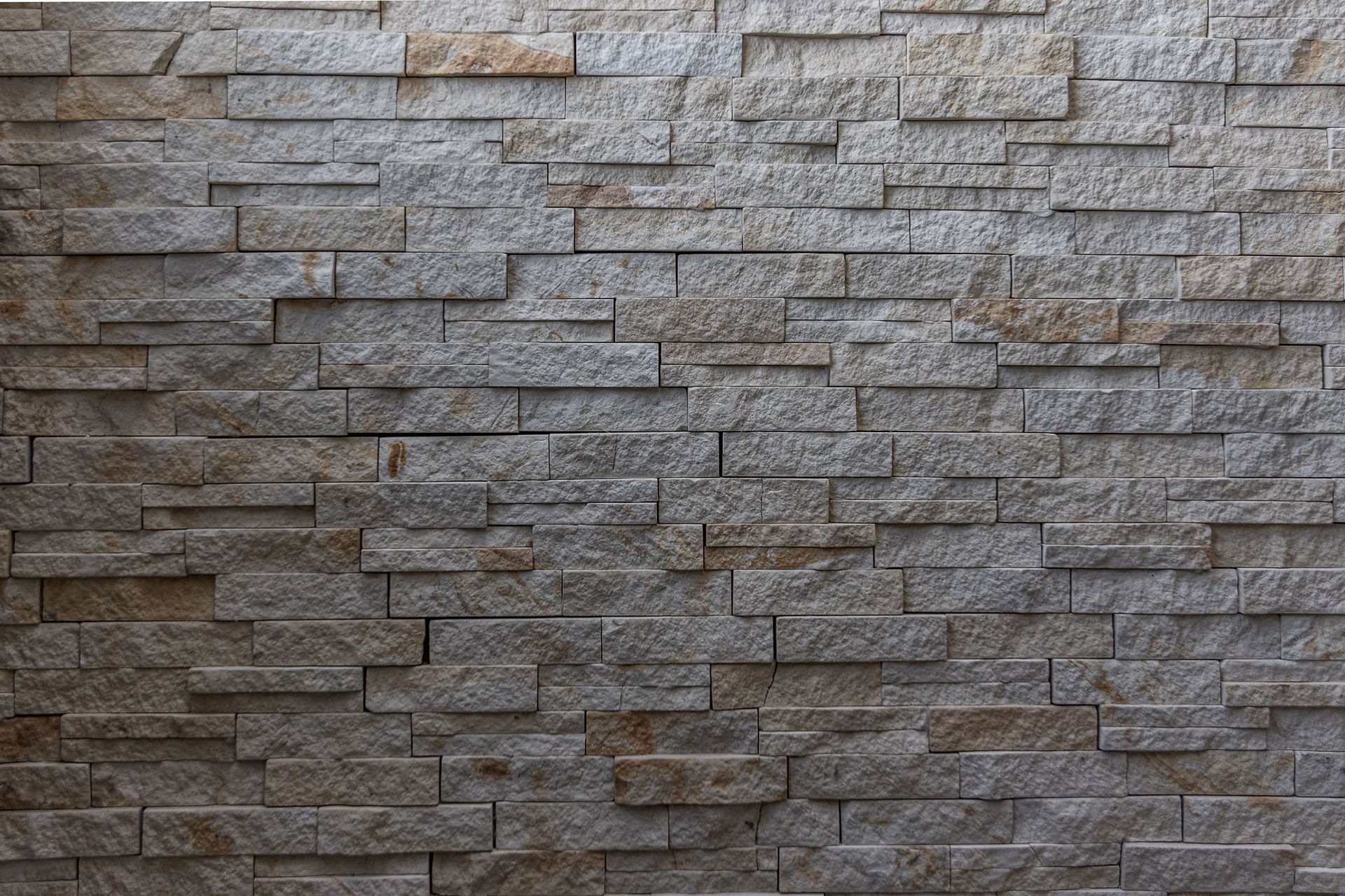SO, YOU WANT TO BUILD A NATURAL STONE WALL?
- masonryrm
- Aug 16, 2020
- 2 min read

If you are considering the idea of building a retaining wall in your outdoor living space, you may want to consider installing a dry stone wall. A dry stone wall requires slightly more skill to build because it utilizes no mortar and the stones must fit together like puzzle pieces in order prevent the wall from folding. However, the reason that many homeowners opt for a dry stone wall rather than a mortared wall is that they are less likely to collapse, since it will allows water to flow through it more freely and therefore can withstand a higher amount of hydraulic pressure. A dry stone wall can prove to be a better option than a wall that uses mortar because it is less susceptible to weather damage and deterioration.
Many people also prefer the look of a dry stone wall because it mimics the style of the rock walls left over from the farms of early settlers.
HOW TO BUILD A DRY STONE WALL
Dry stone retaining walls add beauty and enhance the value of your property as well as retain slopes to add usable level ground. The design and construction of dry stone walls are projects that can be undertaken by most homeowners with great success.

WALL CONSTRUCTION TIPS
When designing any wall, it always helps to position the wall in the middle of the slope. This gives an equal amount of soil removed that will be needed as backfill. On uneven grades, the contour should be taken from the bottom of the wall while all courses are laid flat creating a wall of varying heights with a level top. All dry stone walls should be constructed with the thickness equal to half of the overall height. Walls should be built leaning back toward the slope about two inches per foot of height for stability. For walls that exceed two and one half feet in height, the use of bonding stones and a drainage system are necessary for long-term stability. Bonding stones stabilize a wall, and connect it to the slope that is being retained. Drainage behind any retaining wall of size is critical. Hydraulic pressure is responsible for the failure of most walls. To incorporate a drainage system in your wall, leave a twelve-inch wide space behind the wall and lay a four inch perforated drainpipe on the bottom and backfill with clean aggregate. Separate the drainage system from the slope with a layer of landscape fabric, this stops soil intrusion. The drainpipe can be directed to a lower area away from the wall reducing the chances of erosion. For dry stone walls that will not exceed two and one half feet in height, elaborate drain systems are not necessary, although landscape fabric is still necessary to stop soil on the slope from washing through the wall creating erosion above and behind the wall. Bonding stones should still be used for structural integrity.




Comments